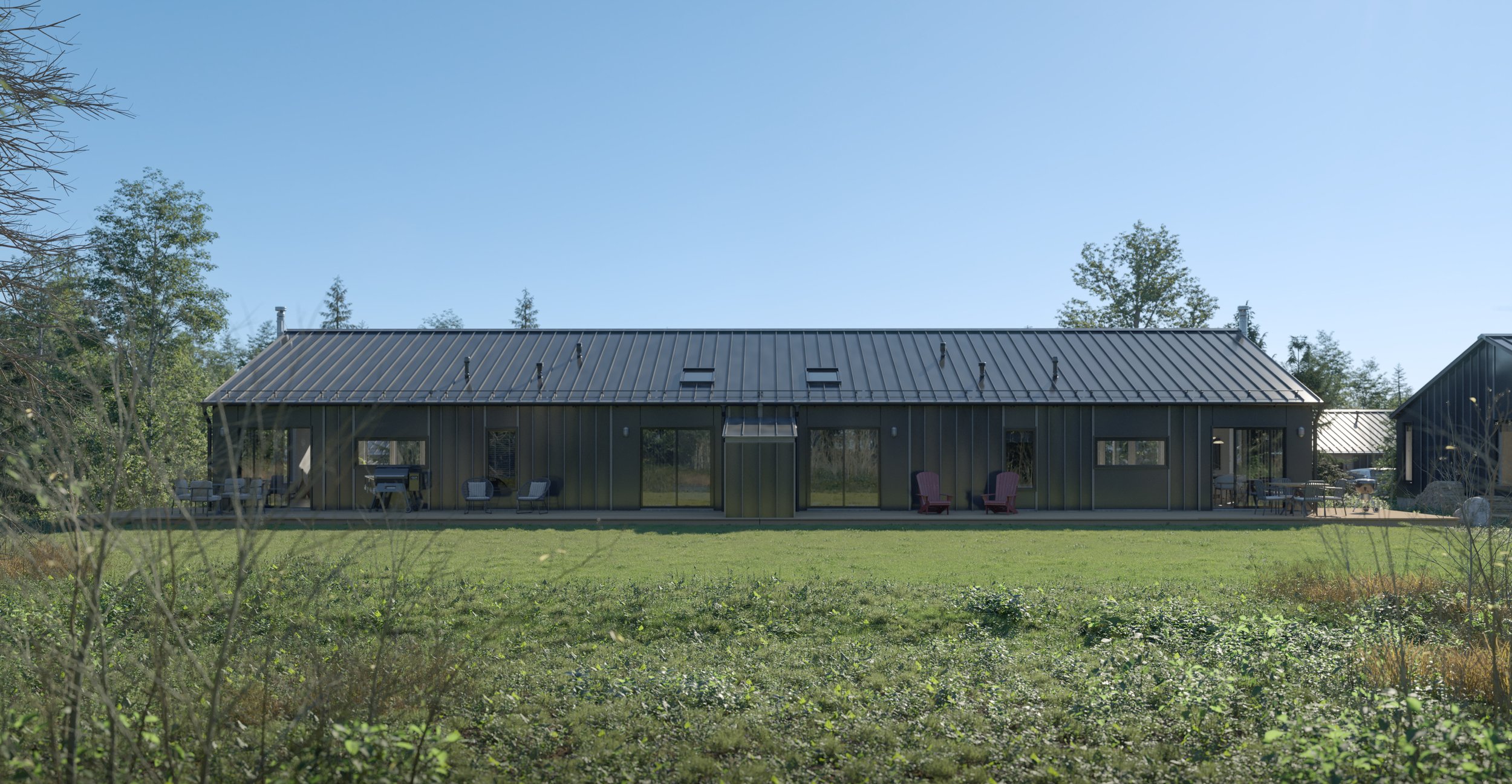Phase 1 Homes
Pre-sales starting soon!
Redefining Semidetached Living.

Phase One
Rumclo Lane.
Welcome to Rumclo Lane. The Point‘s first phase offering of 2 bedroom and 3 bedroom, 2 bathroom, semi-detached homes.
Each home features a large rear facing deck and private lawn for outdoor entertaining. Ample parking space including a one car garage and a covered front entry.
The homes are designed and constructed keeping in mind durability and low maintenance without compromising its stylish esthetic. Using local, Nova Scotia based manufacturers and suppliers, we easily ensure top-notch quality and service. The exterior is protected on all sides with 1.5“ standing seam metal roofing and siding manufactured and installed by local, Liverpool based, KLAD Building Armour. www.getklad.com. This non-exposed fastener system gives the Denmark it‘s sleek and stylish look and maximum durability. KLAD‘s roofs come complete with a 50 year warranty to give you added security and protection.
Although Phase 1 is located at the top of the property, residents of the Point can enjoy exclusive access to the community wharf and waterfront only a short stroll down Ocean Side Drive.
Be one of the lucky few first residents of The Point launching early 2025.

Fostering a sense of individuality within a shared environment.

Semi-detached Living
Modern semi-detached homes offer the perfect blend of contemporary design and community living. With spacious layouts, energy-efficient features, and stylish finishes, these homes provide comfort and convenience without sacrificing privacy. The thoughtful architecture maximizes natural light and creates open, airy spaces, while offering a sense of connection to both nature and neighbors. Whether you’re looking for a smart home with modern amenities or a peaceful retreat, The Denmark modern semi-detached homes strike the perfect balance.
The Denmark is a perfect example of how architectural design has evolved. Traditionally seen as a practical solution for maximizing space in densely populated areas, the semidetached home now stands as a symbol of creative, contemporary living. With sleek lines, open-plan spaces, and an emphasis on natural light, these homes are not just about proximity to neighbors but about fostering a sense of individuality within a shared environment.
This modern semidetached home is redefining the concept of shared living by prioritizing privacy and nature while still embracing community. Thoughtfully designed walls, sustainable materials, and energy-efficient systems contribute to an overall sense of well-being, all while maintaining a subtle connection between the homes. The integration of greenery, smart home technology, and multipurpose spaces further reimagines how we live, work, and relax. It’s no longer just a place to live—it’s a thoughtfully curated experience that balances solitude and connectivity, blending personal and shared elements in the perfect harmony.

Design 101
We believe home's interior design should serve as a harmonious extension of its exterior environment while reflecting your unique personality. By drawing inspiration from the natural surroundings—such as using earthy tones, textures, or materials that mirror the landscape—you create a seamless connection between the indoors and outdoors. This thoughtful balance transforms your space into a cohesive sanctuary that celebrates both the world outside and the essence of who you are.
Our in-house design team is here to collaborate with you every step of the way. By understanding your budget, vision, preferences, and lifestyle, we help craft an interior that not only complements the exterior environment but also expresses your individuality.
Together, we’ll create a home that feels truly yours—inside and out.
The Denmark
The Denmark Semi-Detached home is a contemporary and archetypal Nordic style house which blends harmoniously with the forest.Large windows, skylights and vaulted ceilings filter the natural light into the home. The home comes in 2 configurations as a mirrored duplex condominium:
1200 ft2, Two bedroom, Two Bath unit or a 1500 ft2 Three bedroom, Two Bath home.
The Denmark maintains a sense of spaciousness and privacy. The interiors are thoughtfully designed by our in-house design team and can be customized to suit your personal vision.
3 Bedroom Layout
-
The 3 Bedroom layout offers an additional 300 ft2 of livingspace in the form of an extra sizeable bedroom. Ample large windows and vaulted ceilings sets The Denmark apart from other Semi-detached homes in Nova Scotia.
-
A large master bedroom with garden access and ensuite.
Spacious and functional secondary and third bedrooms with ample closet space.
-
Ensuite full bathroom in master bedroom.
Secondary bathroom.
-
Large storage room / pantry
-
2 Bedroom Layout
-
This 2 Bedroom layout is perfect couples wanting to downsize but still maintain a sense of spaciousness and privacy. Ample large windows and vaulted ceilings sets The Denmark apart from other Semi-detached homes in Nova Scotia.
-
A large master bedroom with garden access and ensuite.
Spacious and functional secondary with pocket door to the secondary bathroom.
-
Ensuite full bathroom in master bedroom.
Secondary bathroom with acces from the hall and second bedroom.
-
Item description




